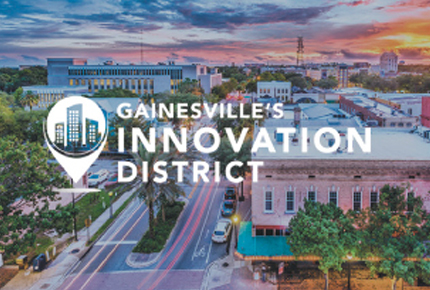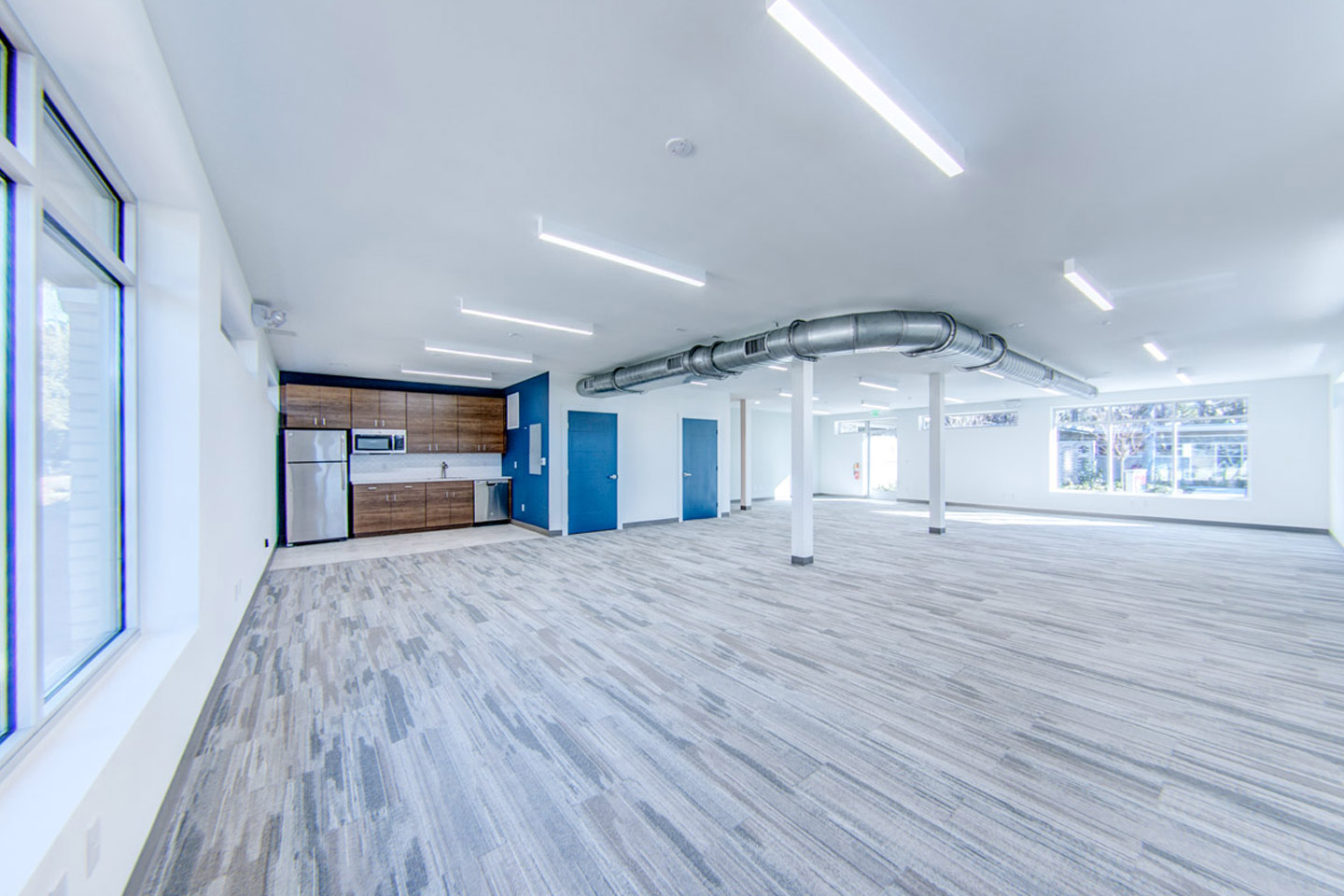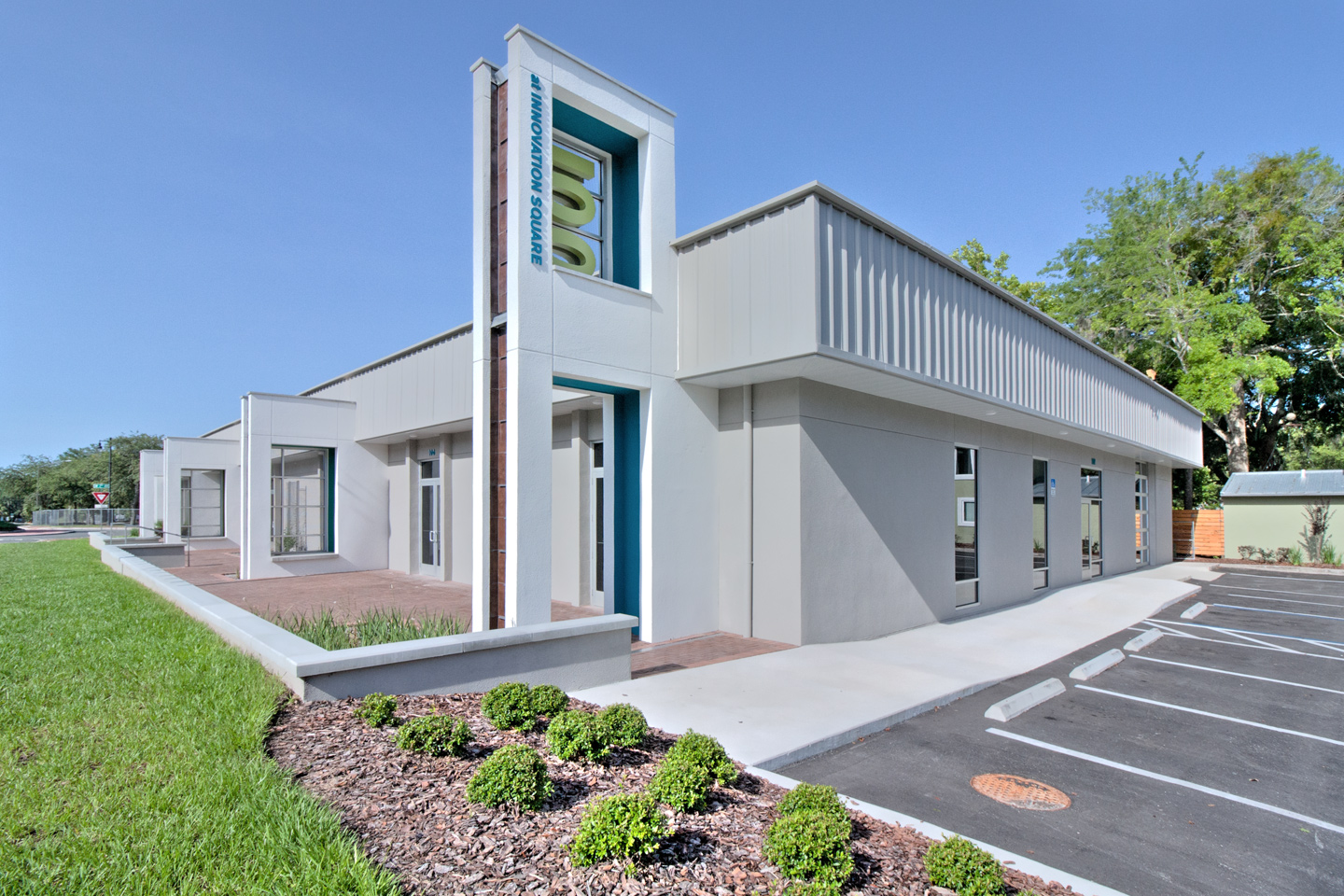

Nimbus is a revolutionary new office building offering almost 15,000 square feet of office space between the University of Florida and downtown Gainesville. Businesses choose Nimbus for the proximity to UF, the many customizations that could be made for their specific business needs, the green building features, and the cool environment that the building creates for employees. The Nimbus office building is designed to fit projected growth, with a flexible custom floorplan and open workspace for a young, dynamic team.
The idea was to design a space that was minimal yet confident and most importantly, efficient. The design can allow businesses to double their number of employees within the space they start with. The building’s architecture is a mix of modern conveniences, historic charm, and beautiful interior design. With mixed materials of dynamic glass, reclaimed historic wood, polished stained concrete, and exposed steel beams, it’s a revolutionary office building. There is literally nothing else like it in Gainesville. Check out the custom amenities, and read about the sustainability features below.
Designed by Trimark Properties

These flexible breakout offices are designed for private calls and meetings, to allow employees breathing room in a high density building.

Windows that tint on command. Offices are filled with natural daylight, offering a comfortable indoor climate.

Recylced from a 100 year old historic building, these reclaimed wood beams are the perfect accent material for a bustling, modern office.

Designed for a growing, high tech company; the floor plan allows a company accommodate a large number of employees without outgrowing the space.

Looking for cutting-edge office space in Gainesville? You can’t beat the design, floor plan, location, and amenities at the Nimbus Building. Have questions? Want to see it in person? Contact John Fleming at Trimark Properties at (352) 376-7568.

Thanks to electrochromic, or smart glass, the building’s storefront glazing will be able to change depending on cloud cover and solar intensity. Smart glass improves energy efficiency, eliminates the need for blinds or other shade control devices, minimizes glare and helps maximize daylighting. This happens without any input required from the building’s occupants, allowing them to focus on their daily tasks from the comfort of their workspace.
The building’s single ply, membrane roof has a very high SRI (Solar Reflectivity Index). High SRI roofs reflect solar heat and therefore reduce A/C costs.
Polished and stained concrete flooring: more than just a flashy finish, this gorgeous flooring is extremely durable and very easy to clean.
Stormwater collected from the roof and parking lot will be pre-treated in an underground stormwater system. This infiltration system allows water to perk-out, leaving sediments and nutrients behind before discharging into the municipal treatment system. That means cleaner stormwater in our aquafier.

Smart companies know they are only as good as their worst employee. That’s why leading companies care so much about the quality of the employees that they recruit. To assist our tenant companies in recruiting and keeping top-tier employees, Trimark Properties consults with interior designers, architects, and engineers who truly understand the desires of today’s working professionals. We design buildings that are a pleasure to work in. When people walk by, we want them to think:
“Wow. That looks like a cool place to work.”
Trimark Properties leases office space to industry leaders—but we’re more than just another pretty building. The office you lease from us is an extension of your brand. It’s the first impression that your company makes on a potential hire, a potential investor, or a potential client. We pay impeccable attention to the details, and we know that it’s important for you to be as proud of your office as you are of your sales figures.

Impressive glass-front lobby with stained concrete floors, tall ceilings, and reclaimed wood wall. Breakout space and employee lounge and kitchen. Large open work area accommodates 20 to 50 employees, plus 10 private offices and a killer conference room with views of Innovation District. Designed for 25 to 60 employees.
A breathtaking, double-sized conference room, large lounge, and employee kitchen. Spacious open work area for 15 to 40 employees, plus 16 private, glass-walled offices and 1 oversized executive office suite. Designed for 25 to 60 employees.
Don’t miss out on the opportunity to locate your business in an awe-inspirning office building that is designed to impress your employees, recruits, and business partners. It’s an eye-catching, efficient design that will help your company succeed.
Interested? Want to see it in person? Call John Fleming at (352) 376-7568.

Employees at the Nimbus building will be within walking distance of Gainesville’s greatest restaurants, eateries, and coffee houses—so they can take a quick break when needed and get back to work easily.

Quickly becoming known as the go-to-place for startups and tech companies, the Innovation District business network brings together smart, forward thinking companies into one great location.

Over 6,000 of the brightest minds in Florida graduate each year from the University of Florida. Businesses in Nimbus will be located steps away and ready to recruit those graduates into top notch careers.


The 1090 Building comprises of 3 newly renovated, modern office suites in the peaceful Catalyst Park office park, located just a few blocks from downtown Gainesville and UF. Multiple floorplan options and custom build-outs available.

Meet Ingenuity: a dynamic office space in the heart of Gainesville’s Innovation District! With a location in walking distance to the UF campus and downtown, you will be in the perfect position to experience all the best that Gainesville has to offer.

This office can be customized to suit your business's needs. Each suite features elevated ceilings, has one reserved parking space per 300 sq ft for employees and clients, multiple entrances, a paved outdoor deck, and unique design features.